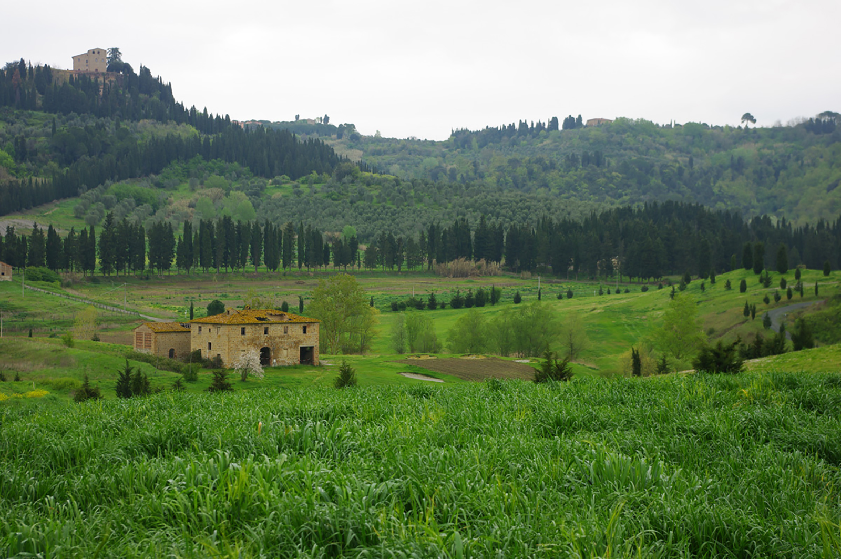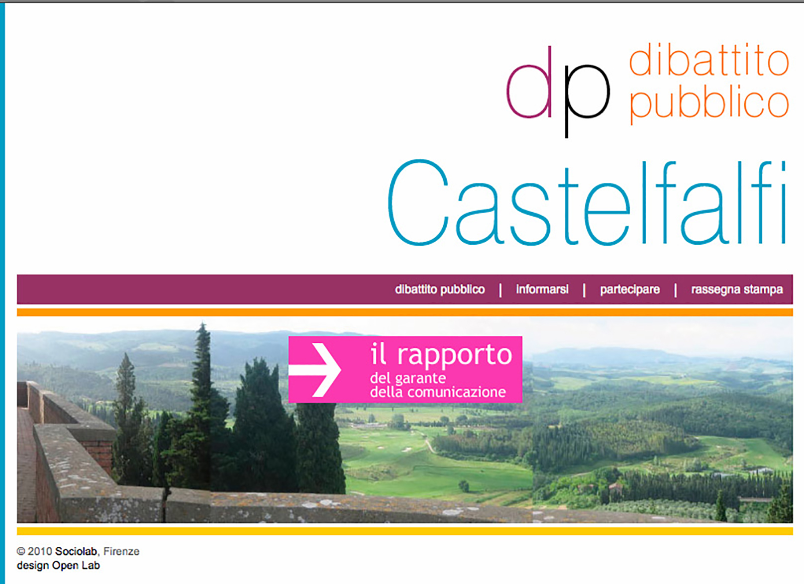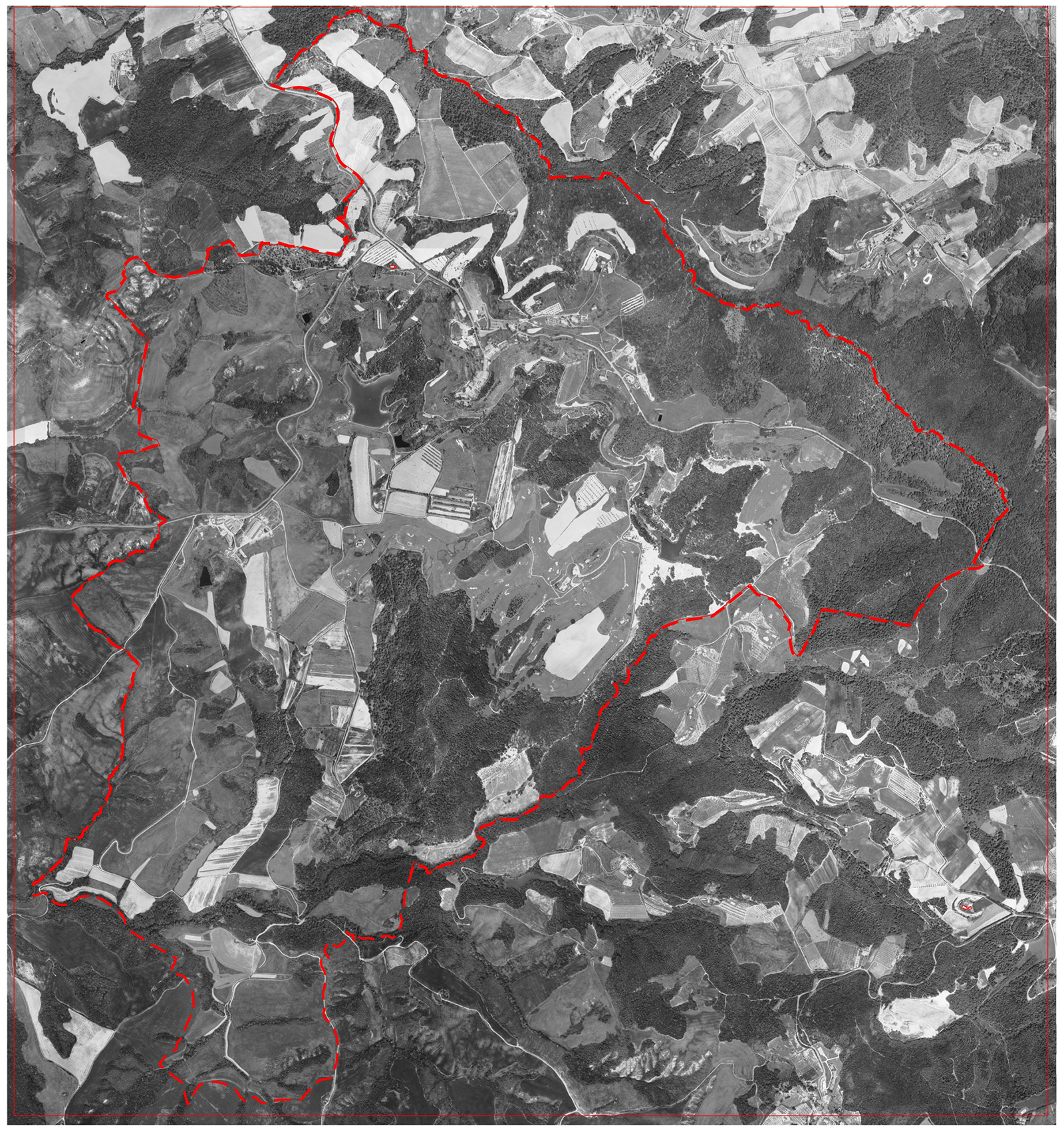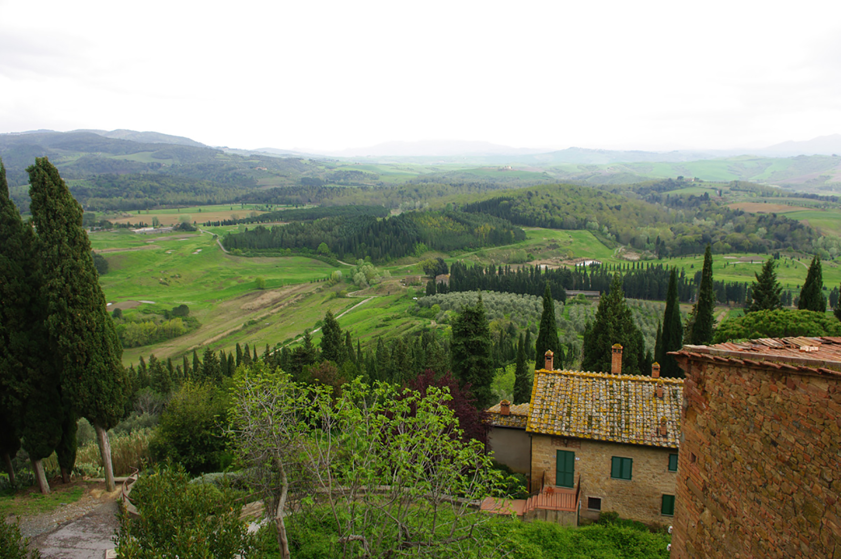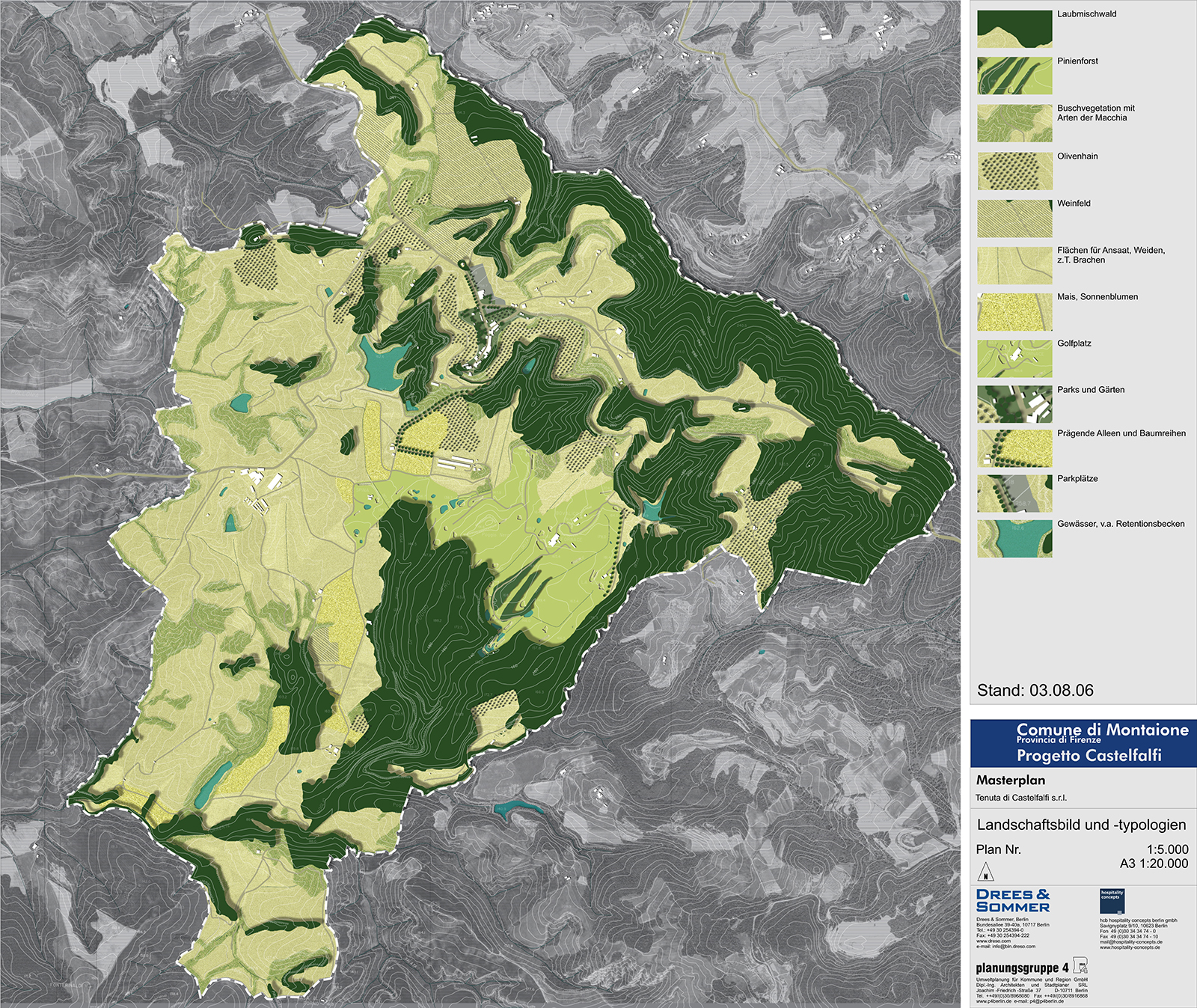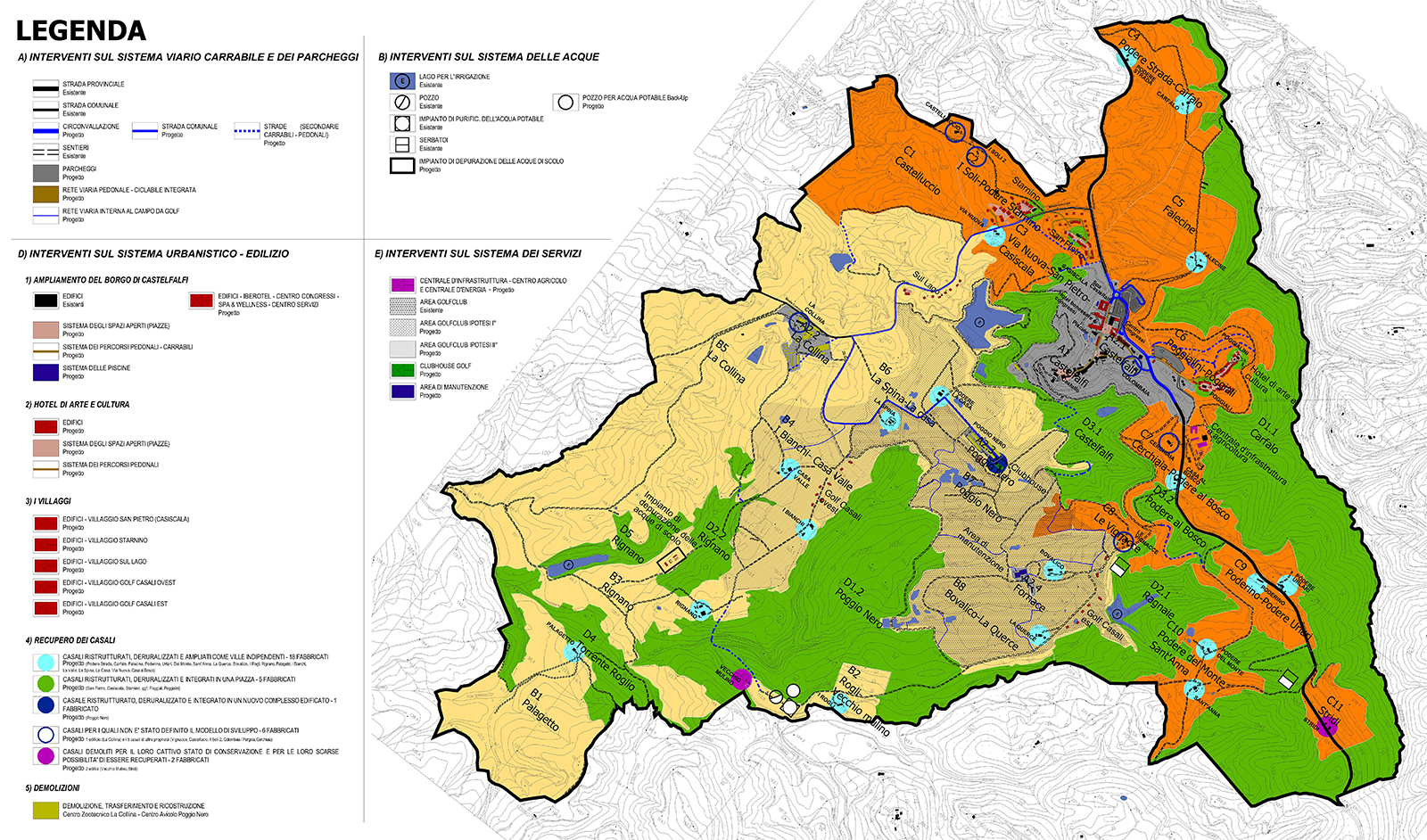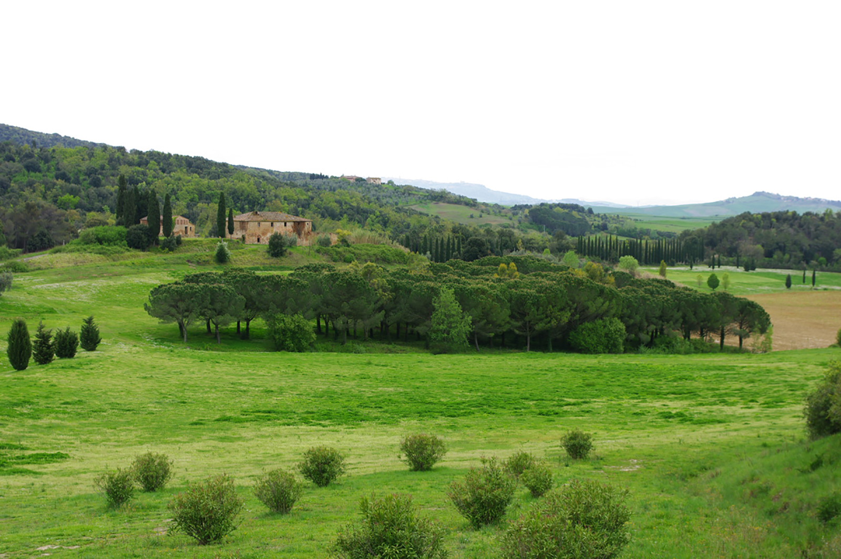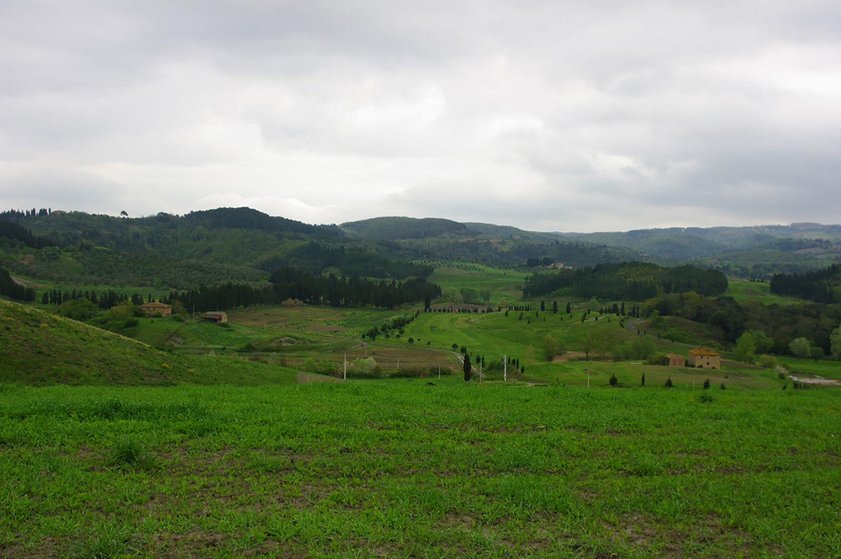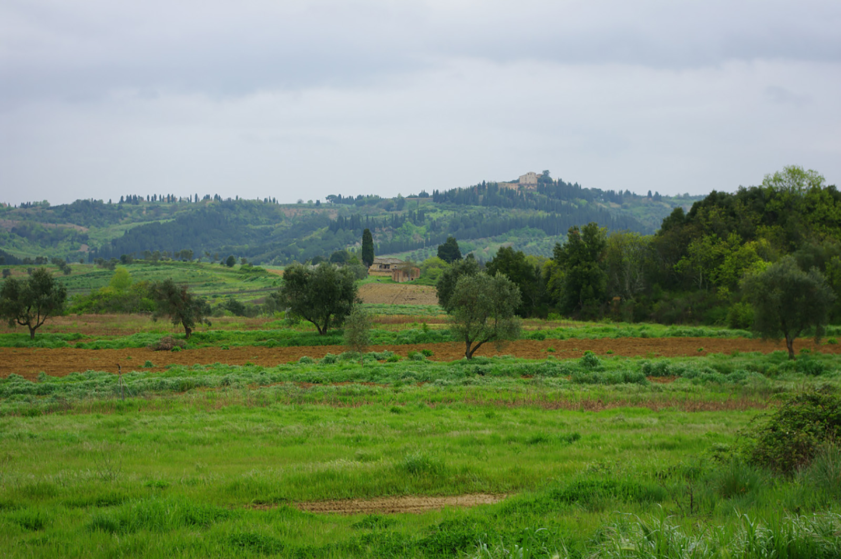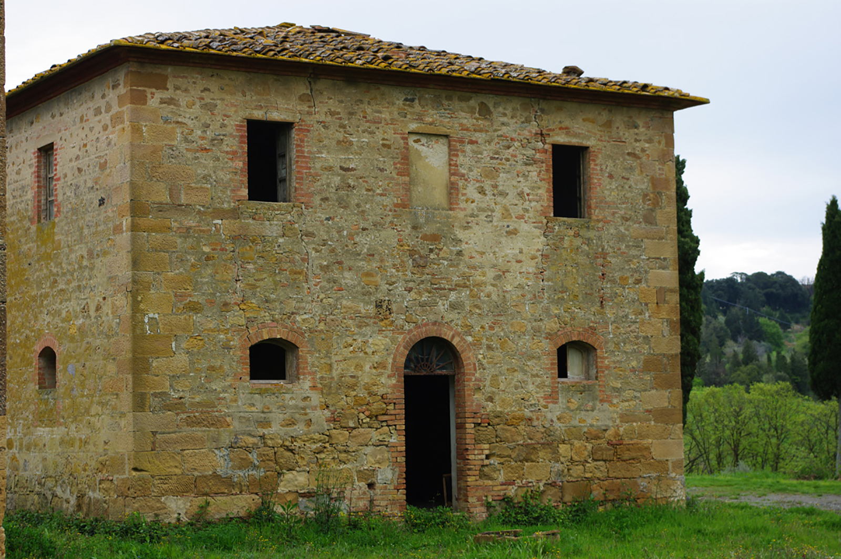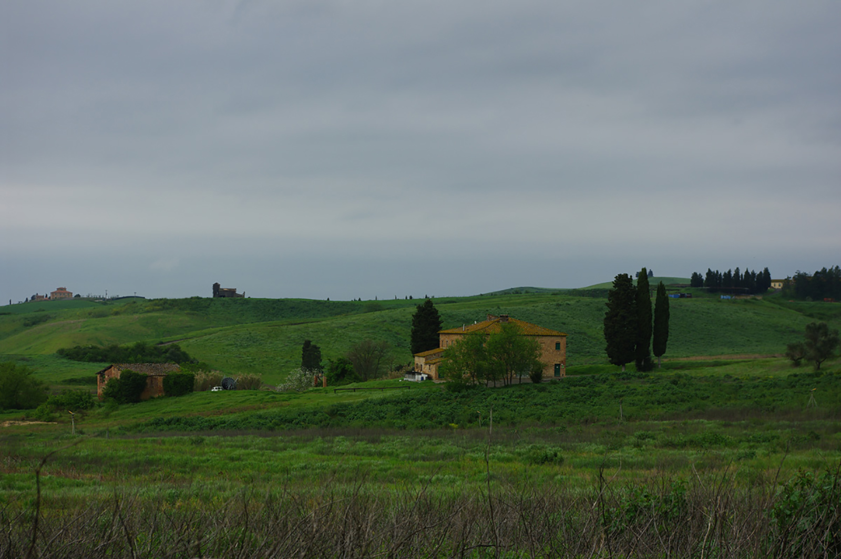Lndscape Planning
2010 Toscana Resort Castelfalfi
Integrated Assessment (D.P.G.R. 9 February 2007 n.4/r) of the Town Planning Variations for the Project “Toscana Resort Castelfalfi”, Environmental-Landscape Assessment
WHERE
Municipality of Montaione, Province of Florence, Tuscany Region, Italy
WHEN
2008-2010
WHO
Designers/ Group leader landscape architect Lorenzo Vallerini, geologist Alessandro Marratzu, naturalist Andrea Bernardini, agronomist Roberto Polidori, collaborators Giovanna Bologni and Sara Lateana
Client/ Municipality of Montaione
WHAT
Size/ Castelfalfi estate 1.100 hectares
The Castelfalfi Estate is interested in a tourist development project, “Toscana Resort Castelfalfi” which aims to:
- the development of a sustainable and international tourist facilities;
- Integration of planning into the landscape context;
- an innovative and environmentally friendly concept.
Project approval is achieved through:
- a Town Planning Variations;
- an Urban Plan (PUA);
- an Environmental Agricultural Improvement Plan (PMAA).
The landscape of Castelfalfi is still in balance, historically determined through a particular organization of agricultural habitat where there are systematic relationships between natural elements and human factors, between rural settlements and the countryside. In this context new interventions such as roads and parking, trails and bike paths, a new village adjacent to the existing one, recovery of the old village of Castelfalfi, residential holiday villages, recovery and splitting of the existing agricultural houses, a new golf course that is added to an existing one, a new agricultural centre, vineyards, olive groves, arable land and forest management, renewable energy systems.
The most sensitive aspect is therefore linked to the management and preservation of environmental resources, and the integration of the project into the landscape system: these are the key aspects of the Environmental-Landscape Assessment developed as follow.
- Recognition of the status of the designs in progress;
- Analysis of the sites and the pre-work landscape, with the aim of identifying the main elements of the landscape (homogeneous landscape areas) and indicating the factors of value and criticality;
- Post-work assessment of the compatibility of planned interventions through an overlap between interventions and homogeneous landscape areas and their quality, vulnerability, ability to absorb the transformations induced by the projects, with further reference to the landscape characters (both natural and anthropogenic) in order to understand the possible coherence or contrast with the structure of the landscape (morphological consistency, landscape texture, visual analyses, etc.);
- Post-work assessment of the compatibility of planned interventions with urban planning, as well as protected natural areas, etc. ;
- Diagnosis: following the environmental-landscape studies and assessments, highlighting the points of strong conflict (visual, ecological, cultural, etc…), but also of the potential (if, for example, new interventions can bring with them new potential to the places, a positive redefinition of spaces, etc.) and indication of useful directions for design, as well as identification of mitigation actions.
